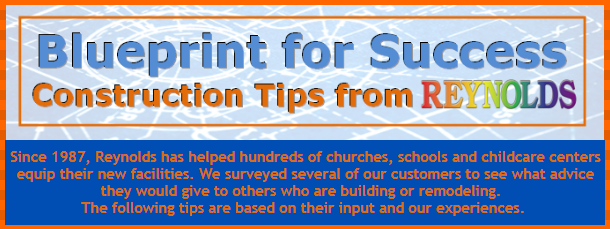Classroom Design

• The classroom environment should welcome and actively engage children. Remember that play is the work of the child and the proven method from which they learn.
• Design the room with different textures to create sensory experiences for the children. Texture may be incorporated in the walls, ceilings and floor surfaces.
• Consider each room’s tile-to-carpet ratio. Many surveyed said they didn’t plan for enough tile. Some said they don’t want carpet at all next time! We have heard good reviews on replaceable, commercial-grade carpet squares.
• Good lighting is essential for visual activity and has a positive effect on the physical and mental mood of children. Natural light is a hallmark of a nurturing environment.
• When designing the interior space, consider the layout of your furniture and equipment:
o Where will each learning center be located?
o Where will cots or rest mats be stored?
o Is there room for a changing table, art center, and sensory table by the sink?
o Is there enough space in infant rooms for bulky furniture like cribs, feeding tables and changing tables?
• Let children’s artwork and other projects become a part of the scenery of the classroom. Design each classroom with the goal of displaying the children’s creations being mindful of their sight lines, not adult sight lines.
• Pay attention to the room’s acoustics. Consider using an acoustic engineer for large meeting spaces like children’s worship areas, cafeterias and libraries.
• Make sure adequate counter space and built-in storage have been provided-no one polled had built too much.
• Several suggested a “cutout” on a counter top with a trashcan enclosed underneath the cutout.
• Consider dimmer lights over the changing area so that it can still be used during nap time.
• Place permanent fixtures like water fountains, cafeteria serving counters and sinks with the child’s height in mind.
• Sinks in the classrooms are a plus. Child height water fountains are beneficial as well except in toddler areas. If the sinks and water fountains aren’t child height, plan ahead and order step stools.
• Phone, computer and television cords need to stay out of reach of children.
• Regarding Wi-Fi and fiber optics, plan for the future with multiple hotspots and computer drop lines for networking.
• Choose color to create a peaceful environment. Don’t overpower the room with bold murals or wall color but rather use the color to enhance the learning environment.
